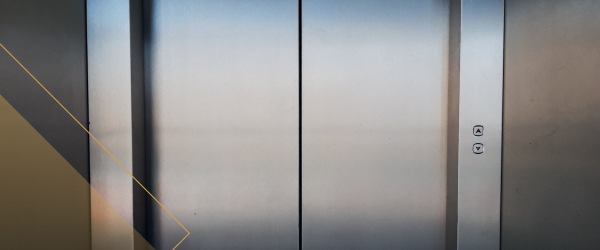Considerations When Choosing Your Lift
When we first start thinking about building design, we must consider how we will move people around it.
The number, capacity and speed of lifts required in a building depends on various factors such as the size and occupancy of the building, the purpose of the building, the number of floors, the traffic flow, and the peak hours of usage.
Remember the optimal design is one that balances: performance, cost, and space.
First, we need to determine the occupancy load: This is the maximum number of people expected to use the building at any given time. This can be based on the purpose of the building, such as a residential building, office building, hospital, or shopping mall. The performance of an elevator is directly related to both the population of the building, and the “arrival rate”; which is the percentage of the population arriving in the lobby to take the lift, within a 5-minute period.
The other part of the equation is the capacity of the elevator system – i.e. how many passengers the elevator can transport from the lobby, within a certain time frame. This is known as the “handling capacity”, which is also defined as a percentage of population in 5 minutes.
The perfect system design balances Arrival Rate and Handling Capacity during the busiest times of day. This is typically morning-peak or lunch-peak. However, when the Arrival Rate is higher than the Handling Capacity the lift will saturate and passenger wait times will increase. Inversely when the arrival rate is significantly lower than the handling capacity, the system is overdesigned. i.e. the building either has too many lifts or the lifts have been specified too large. This in turn means unnecessary costs and wasted space in the building.
The most important indicators of ‘quality of service’ in Elevators are:
Average Waiting Time (AWT); the average of all passengers who are using the elevator, departing from any floor in the building.
Average Time to Destination (ATTD); the time it takes from the moment of arriving in the lobby until reaching the destination floor.
Average Carload Factor (ACLF); the average fill rate of the lift car.
To help calculate the best system you could head over to Otis Create and use the lift planning tool. With a few inputs, building type, population, no of stops and building rise, the tool provides a quick guide to the quantity, type and speed required, and the anticipated performance / handling capacity. With that information to hand, you could then visit the Otis Product Finder to view product details and download a brochure.
Once we know what type and how many lifts are required, we then need to work out how much space the lifts will take up. Once again Otis has a planning tool to help. Using the Otis Configurator you can quickly create your own drawings in PDF, DWG or as a BIM. These can then easily be dropped into the architect’s general arrangement drawings.
The last important factor to consider is the lift interior, as this is the place where most people interact with the lift. The look, the feel, the experience. What’s the aesthetic? Is it to complement the lobby, or be a bold contrast? Modern metals, or warm woods? Passenger entertainment? In cab Information screens with music? Scrolling news feed or information of the chef’s special for that day? Using Otis Cab Create, you can design your own lift and see how it will look with 3D rendered images.
The lift in a building should be the artery that effortlessly moves people from A to B. So, it's critical to ensure that a building's lift system is designed to meet the needs of its occupants and that it operates safely, efficiently, and comfortably, enhancing the overall user experience of the building.
For help and advice, please contact Otis on 0800 181 363



